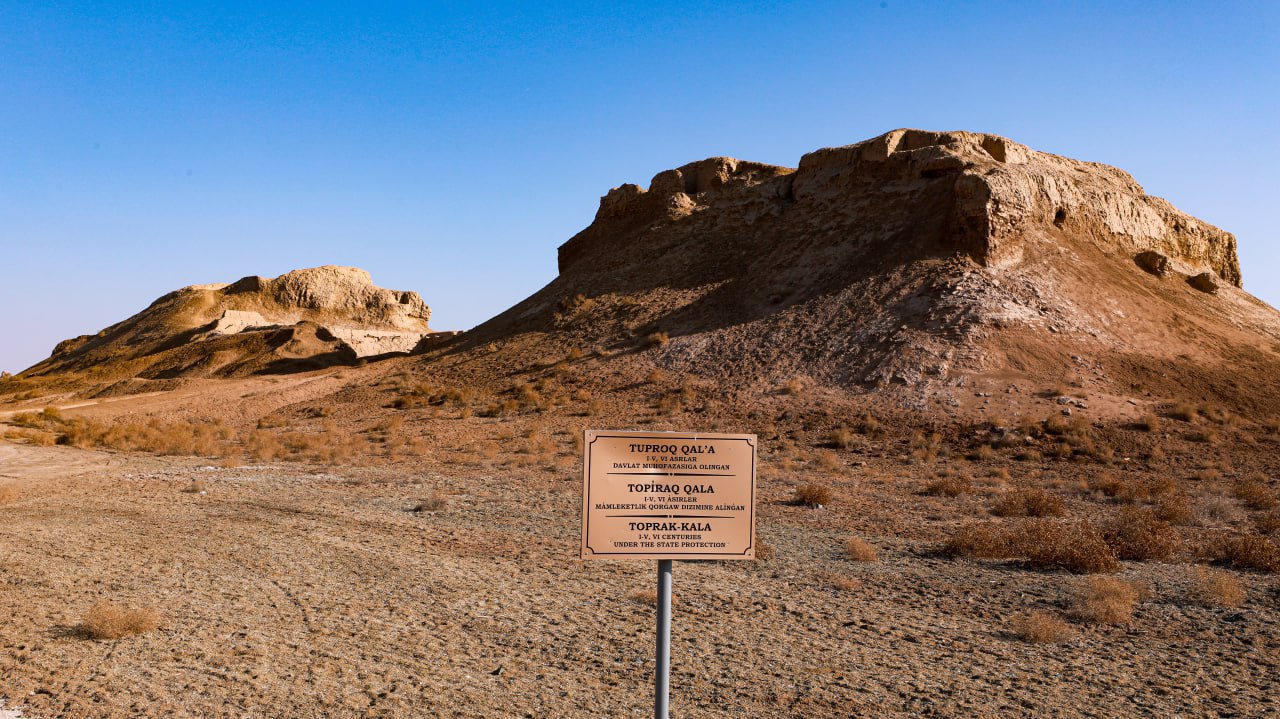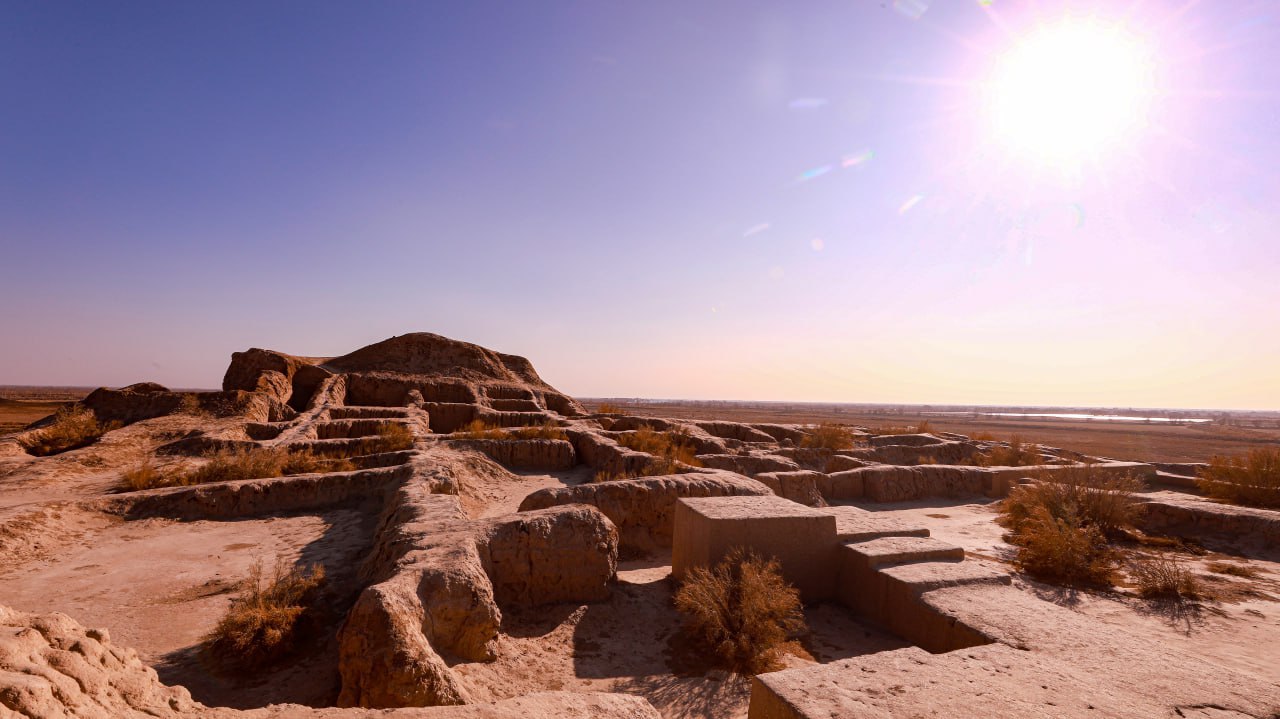 At the lower reaches of the Amu Darya River lies the Khorezm oasis, whose flourishing lands are surrounded by the deserts of Karakum and Kyzylkum, as well as the vast expanses of the Aral-Caspian region. On these fertile lands, now divided among Karakalpakstan, the Khorezm region of the Republic of Uzbekistan, and the Dashoguz region of the Republic of Turkmenistan, the civilization of ancient Khorezm emerged and flourished in the distant past. The region of Southern Aral Sea conceals within its depths numerous remarkable monuments of art belonging to this mysterious civilization. It deserves the title of a treasury of antiquity, where each artifact tells its unique story, allowing us to gain a deeper understanding of the lives of the people who inhabited these lands hundreds of years ago.
At the lower reaches of the Amu Darya River lies the Khorezm oasis, whose flourishing lands are surrounded by the deserts of Karakum and Kyzylkum, as well as the vast expanses of the Aral-Caspian region. On these fertile lands, now divided among Karakalpakstan, the Khorezm region of the Republic of Uzbekistan, and the Dashoguz region of the Republic of Turkmenistan, the civilization of ancient Khorezm emerged and flourished in the distant past. The region of Southern Aral Sea conceals within its depths numerous remarkable monuments of art belonging to this mysterious civilization. It deserves the title of a treasury of antiquity, where each artifact tells its unique story, allowing us to gain a deeper understanding of the lives of the people who inhabited these lands hundreds of years ago.
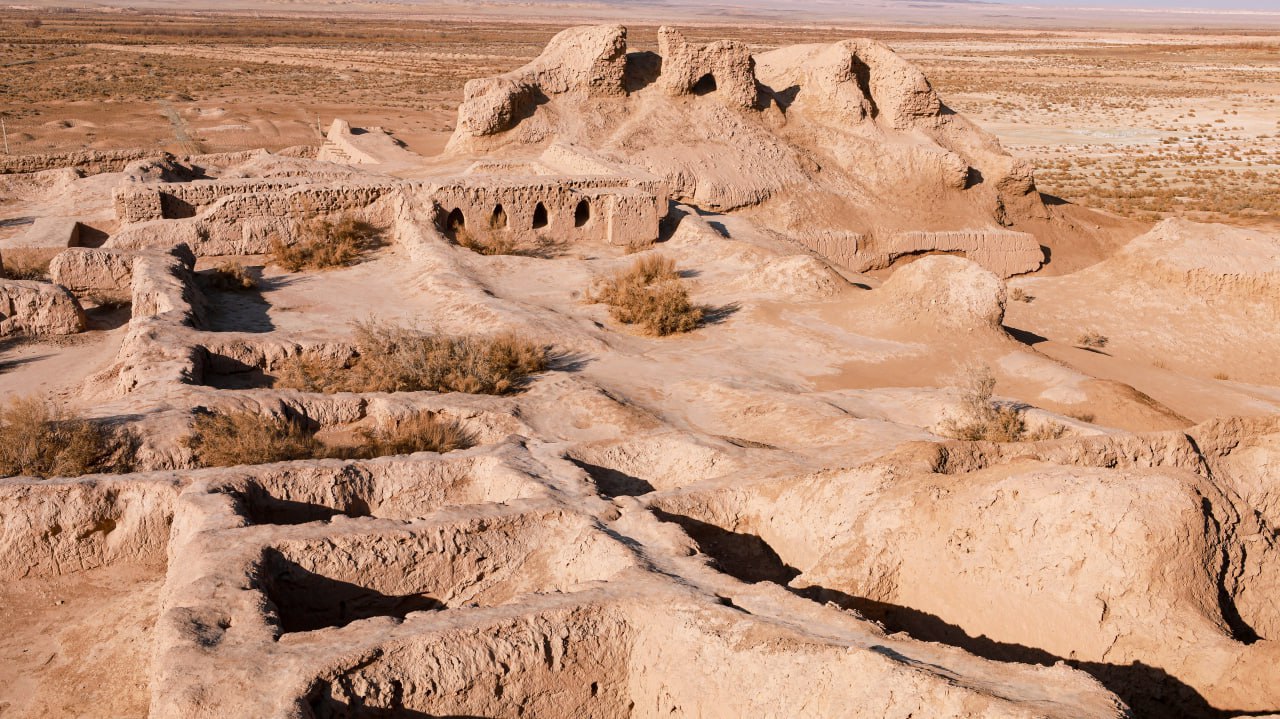 Toprak-Kala represents the ruins of a grand fortified palace, dating back to the period from the 1st to the 6th centuries AD. This is one of the most magnificent monuments of ancient Khorezm, located in the Ellikkala region of the Republic of Karakalpakstan, 12 kilometers from the city of Buston, to the south of the picturesque Sultan Uizdag Mountain range.
Toprak-Kala represents the ruins of a grand fortified palace, dating back to the period from the 1st to the 6th centuries AD. This is one of the most magnificent monuments of ancient Khorezm, located in the Ellikkala region of the Republic of Karakalpakstan, 12 kilometers from the city of Buston, to the south of the picturesque Sultan Uizdag Mountain range.
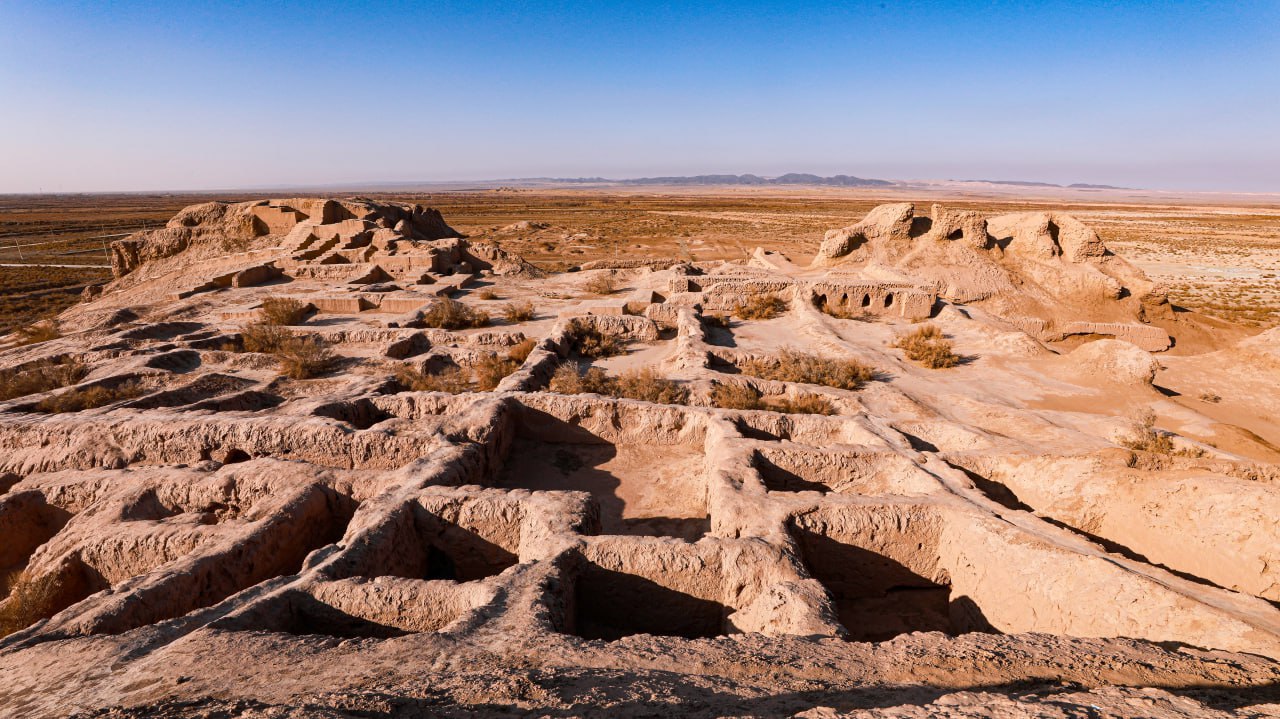 The monument of the ancient Khorezmian civilization, Toprak-Kala, was discovered by the distinguished archaeologist and historian Sergey Pavlovich Tolstov in 1938 during exploratory work. The area of the ancient city covers 120 hectares. The name of the monument reflects its current state, which is characterized by a large earthen mound.
The monument of the ancient Khorezmian civilization, Toprak-Kala, was discovered by the distinguished archaeologist and historian Sergey Pavlovich Tolstov in 1938 during exploratory work. The area of the ancient city covers 120 hectares. The name of the monument reflects its current state, which is characterized by a large earthen mound.
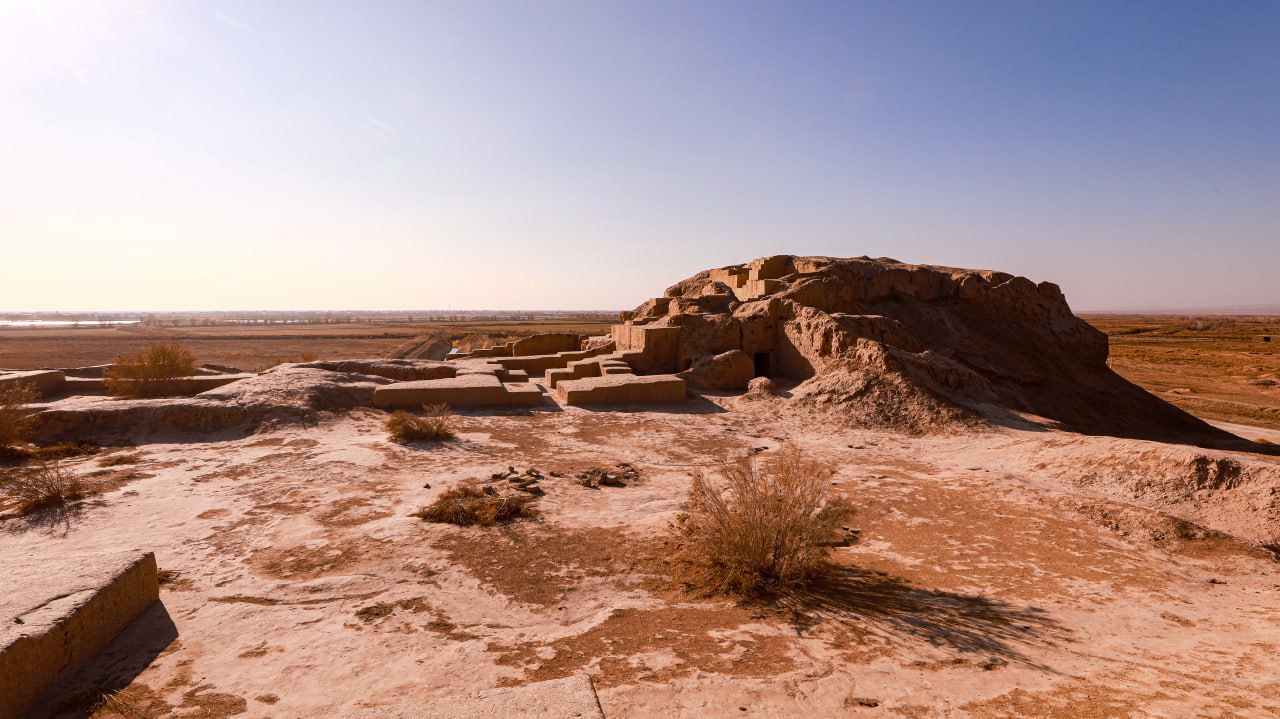 Toprak-Kala served as the residence of the rulers of ancient Khorezm during antiquity, before the Afrighid dynasty came to power.
Toprak-Kala served as the residence of the rulers of ancient Khorezm during antiquity, before the Afrighid dynasty came to power.
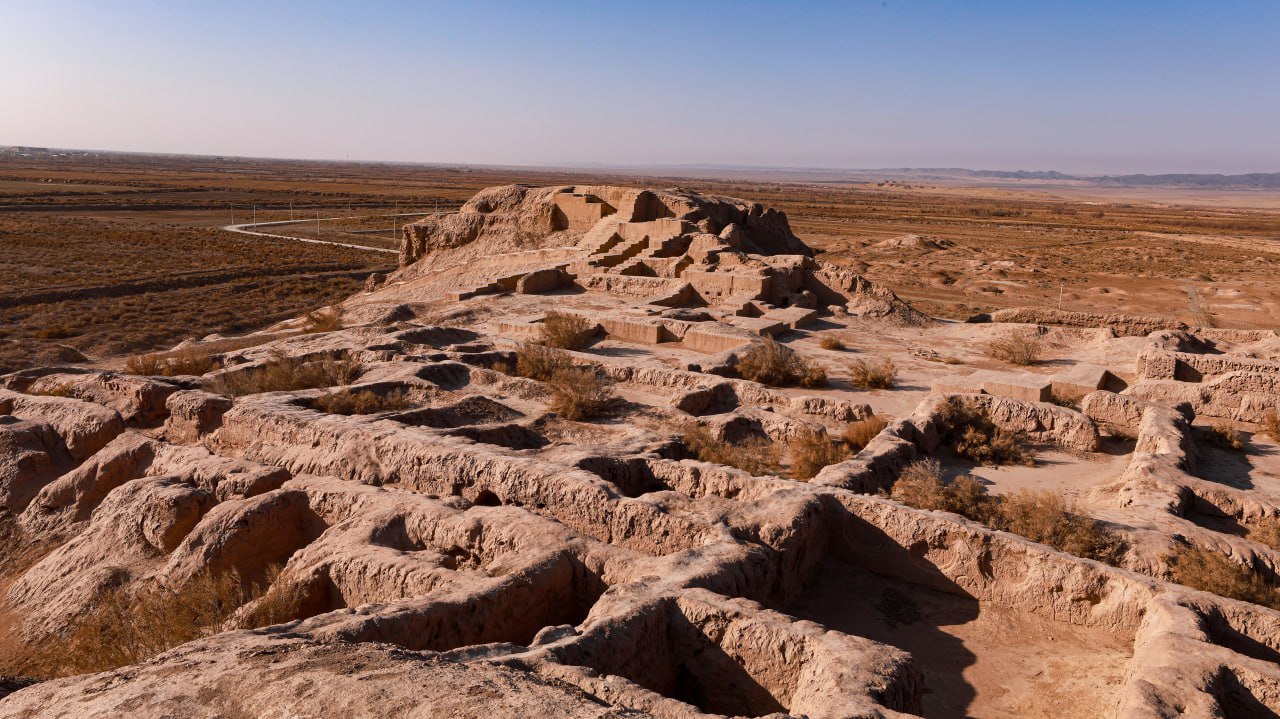 The site encompassed a city with an area of 500x350 meters, complete with a luxurious palace fortress surrounded by an impressive defensive wall and square towers. Behind the defensive wall up to 9 meters high there were protective galleries from enemy attacks, numerous streets, shopping rows, and a wide ceremonial avenue ran through the center. The ancient city was so expansive that it included 10 quarters, housing around 200 utility and residential premises, as well as several temples, including a Zoroastrian fire temple. The population of the city exceeded 2,500 inhabitants.
The site encompassed a city with an area of 500x350 meters, complete with a luxurious palace fortress surrounded by an impressive defensive wall and square towers. Behind the defensive wall up to 9 meters high there were protective galleries from enemy attacks, numerous streets, shopping rows, and a wide ceremonial avenue ran through the center. The ancient city was so expansive that it included 10 quarters, housing around 200 utility and residential premises, as well as several temples, including a Zoroastrian fire temple. The population of the city exceeded 2,500 inhabitants.
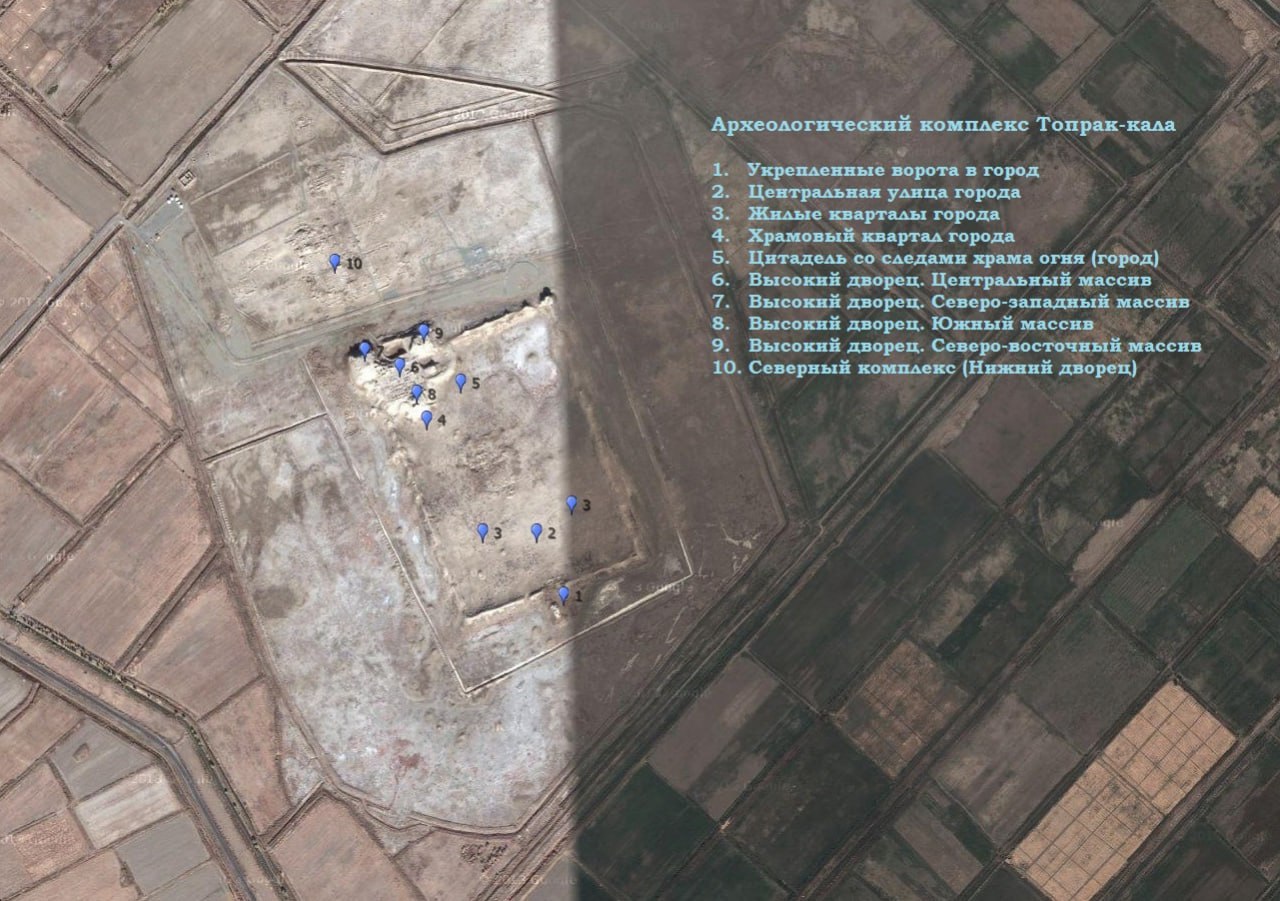 The "High Palace," measuring approximately 80x80 meters, deserves special attention. It is situated on an artificial hill about 13 meters high. This magnificent castle was the core of the ancient city and served as the residence of the Khorezmian kings in the 2nd and 3rd centuries AD.
The "High Palace," measuring approximately 80x80 meters, deserves special attention. It is situated on an artificial hill about 13 meters high. This magnificent castle was the core of the ancient city and served as the residence of the Khorezmian kings in the 2nd and 3rd centuries AD.
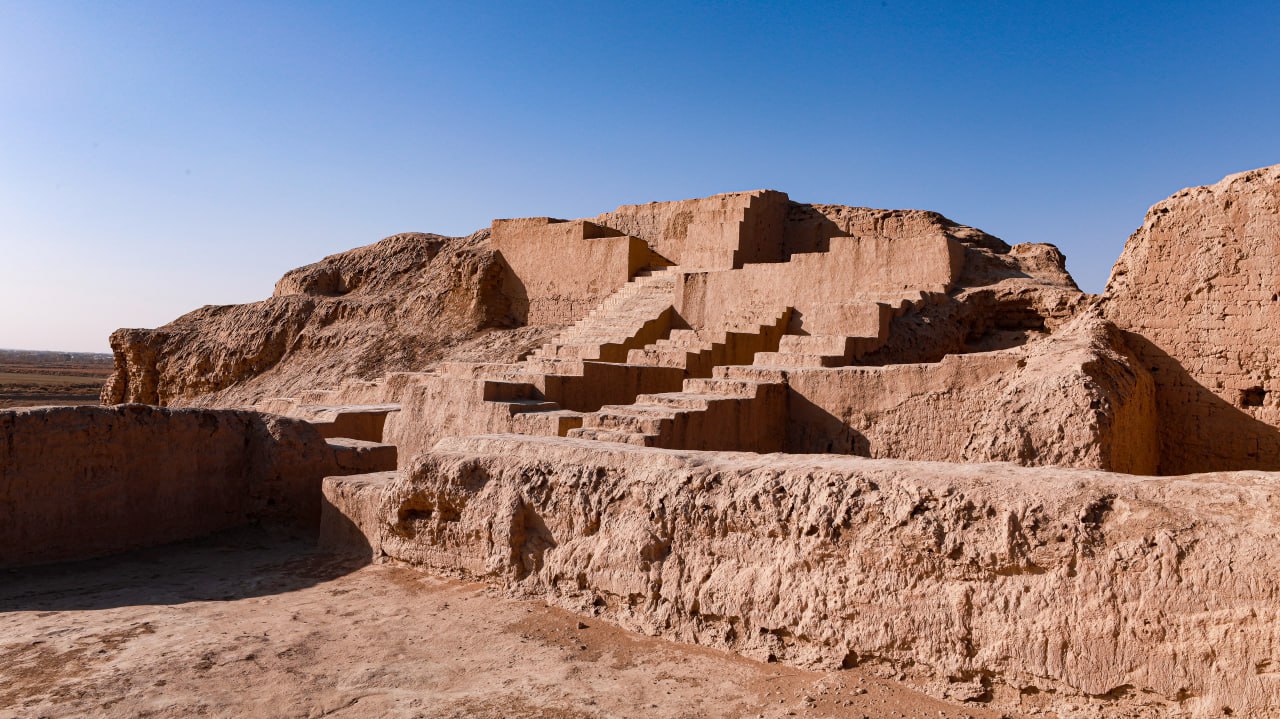 The palace included at least 102 rooms, primarily on the ground floor, and an unknown number of rooms on the upper levels, which have not survived. The exterior of the palace was fortified with walls ranging from 9.5 to 11 meters high, covered with alabaster whitewash.
The palace included at least 102 rooms, primarily on the ground floor, and an unknown number of rooms on the upper levels, which have not survived. The exterior of the palace was fortified with walls ranging from 9.5 to 11 meters high, covered with alabaster whitewash.
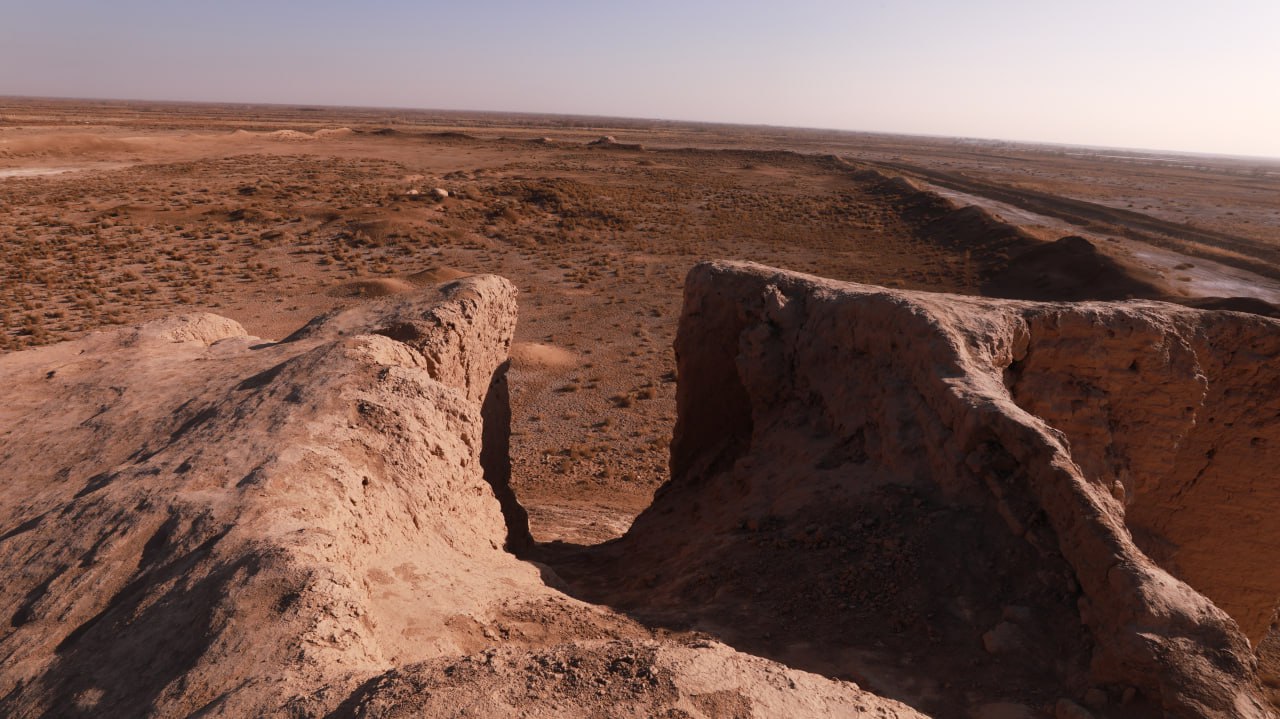 The center of the luxurious palace was the T-shaped "Throne Hall," covering an area of 300 m². It featured two porticoes supported by elegant wooden columns set on stone pedestals. Monumental wall paintings and ancient ornamentations gave it a majestic appearance. The central courtyard of the "Throne Hall", open to the sky, allowed sunlight to flood the space, creating an atmosphere of unimaginable beauty. Each detail of this hall testified to the high skill of the ancient artists and architects who thrived during the flourishing era of ancient Khorezm.
The center of the luxurious palace was the T-shaped "Throne Hall," covering an area of 300 m². It featured two porticoes supported by elegant wooden columns set on stone pedestals. Monumental wall paintings and ancient ornamentations gave it a majestic appearance. The central courtyard of the "Throne Hall", open to the sky, allowed sunlight to flood the space, creating an atmosphere of unimaginable beauty. Each detail of this hall testified to the high skill of the ancient artists and architects who thrived during the flourishing era of ancient Khorezm.
The "Hall of Kings," covering an area of 350 m², was a true embodiment of the grandeur of the palace complex. In the northwestern corner, near the entrance, there was a low platform serving as an altar. Around the hall there were numerous niches that once housed exquisite clay statues depicting representatives of royalty and deities from the Zoroastrian pantheon. An everlasting fire blazed on the altar of the "Hall of Kings," illuminating the majestic sculptures of 23 Khorezmian rulers and bestowing a special sacred atmosphere upon the space.
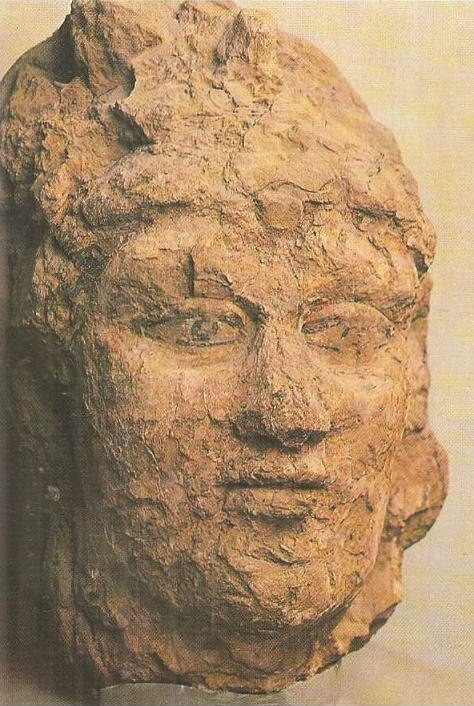 The "Hall of Dancing Masks" adjoined the "Throne Hall" from the west. In its center rose a podium, serving as a sacrificial altar, bordered by four graceful columns supporting the roof and creating an atmosphere of grandeur. The side walls of the hall were decorated with niches in which bas-reliefs of dancing men and women are depicted, as if animated in motion, reflecting the joy and grace of ancient festivities. These works of art, filled with dynamics, testify to the high skill of the artists who created the unique appearance of this hall.
The "Hall of Dancing Masks" adjoined the "Throne Hall" from the west. In its center rose a podium, serving as a sacrificial altar, bordered by four graceful columns supporting the roof and creating an atmosphere of grandeur. The side walls of the hall were decorated with niches in which bas-reliefs of dancing men and women are depicted, as if animated in motion, reflecting the joy and grace of ancient festivities. These works of art, filled with dynamics, testify to the high skill of the artists who created the unique appearance of this hall.
The "Hall of Warriors," located to the south of the "Throne Hall", was a small rectangular room with four columns, named for the wall reliefs found there depicting armored warriors, many of whom were represented in life-size and surmounted by stylized ram's horns.
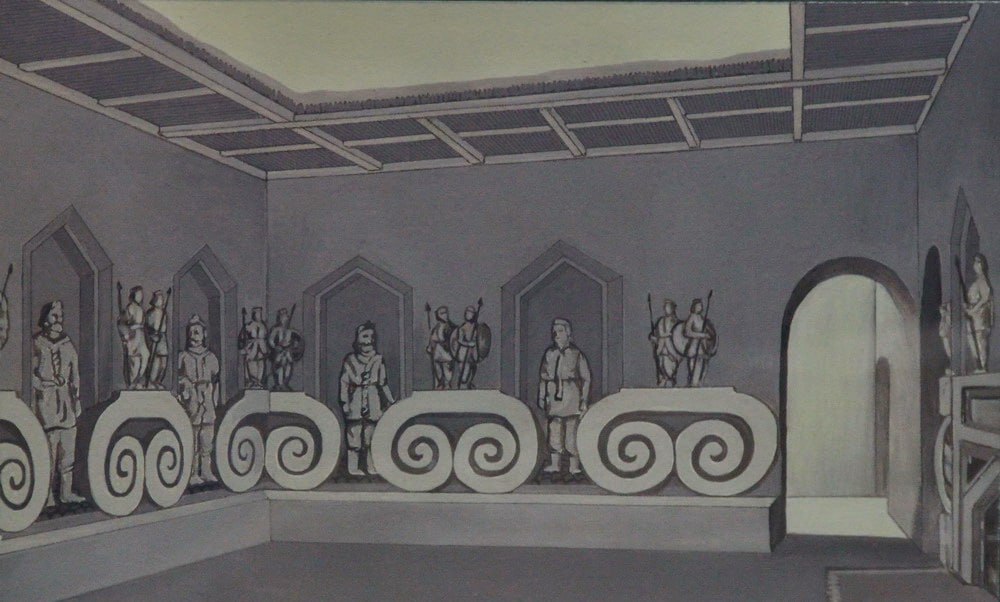 The "Hall of Victories" was magnificently adorned with bas-reliefs depicting majestically seated kings and goddesses soaring above them, granting symbols of royal authority. Each bas-relief seemed to come to life, conveying an atmosphere of solemnity and grandeur while telling stories of the power and glory associated with these majestic figures.
The "Hall of Victories" was magnificently adorned with bas-reliefs depicting majestically seated kings and goddesses soaring above them, granting symbols of royal authority. Each bas-relief seemed to come to life, conveying an atmosphere of solemnity and grandeur while telling stories of the power and glory associated with these majestic figures.
The "Hall of Deer" was adorned with images of these noble animals accompanied by griffins above them. The decoration of the room symbolized the harmony of nature, where each creature played its important role within the unified chain of life.
The most important find is the ancient Khorezm documents. The receipts of various things and products were recorded on the leather; several dates have been preserved, the last of which are 188 and 252 years of the Khorezm era (early 1st century AD).
One of the most significant discoveries is the ancient Khorezmian documents, which unveil aspects of the life and customs of people of that time. Various goods and products were recorded on leather scrolls, with several dates preserved, spanning from 188 to 252 years (beginning of the 1st century AD). The documents found on wooden tablets consist of lists of the workforce (or capable men), including both free individuals and slaves, providing us with valuable insights into the social structure of the Khorezmian society.
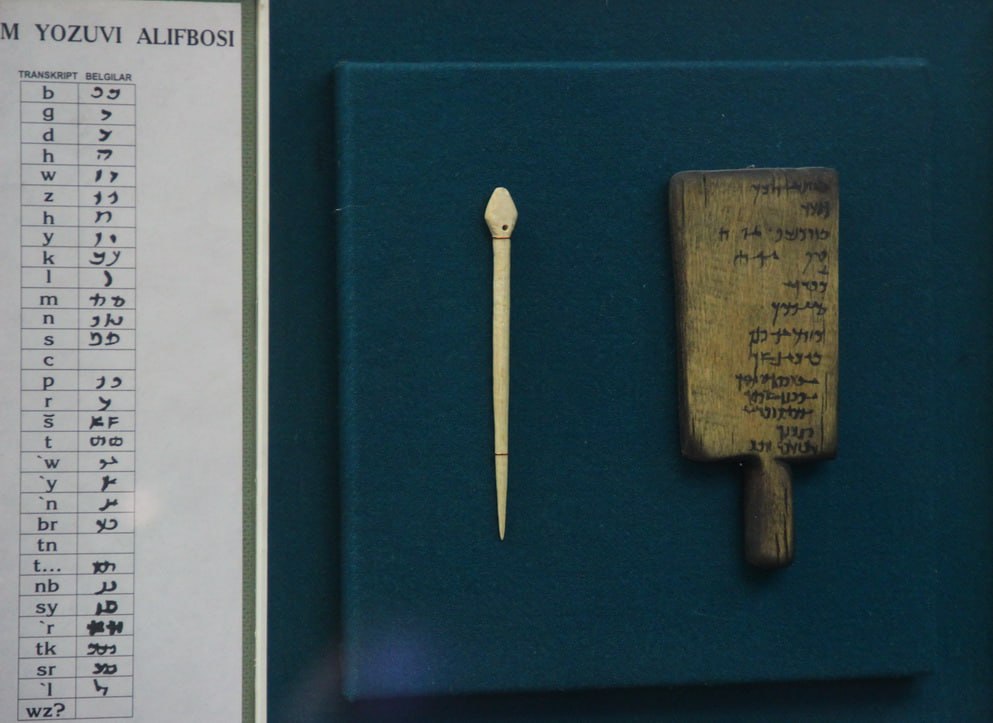 It is not difficult to imagine how majestic and luxurious the "High Palace" was; the castle consisted of three floors and reached a height of 40 meters. During excavations, scholars noted an intriguing feature: Hellenistic-style paintings and sculptures adorned not only the palace but also many public buildings and the homes of ordinary citizens, indicating the high culture of the ancient city.
It is not difficult to imagine how majestic and luxurious the "High Palace" was; the castle consisted of three floors and reached a height of 40 meters. During excavations, scholars noted an intriguing feature: Hellenistic-style paintings and sculptures adorned not only the palace but also many public buildings and the homes of ordinary citizens, indicating the high culture of the ancient city.
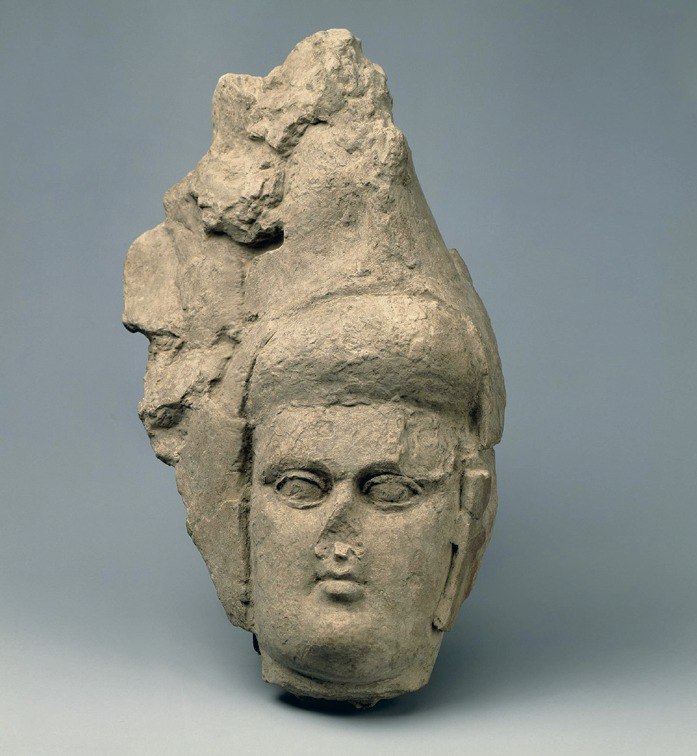 Regardless of how impressive the "High Palace" was during its peak; it was only a small part of the entire ensemble. To the east and south of the palace lay an open area, defined by a defensive wall measuring 180 x 180 meters. This area was located in the northwest corner of a large fortified city, which measured 350 x 500 meters and was surrounded by a tall brick wall featuring 45 watchtowers and a covered corridor for archers.
Regardless of how impressive the "High Palace" was during its peak; it was only a small part of the entire ensemble. To the east and south of the palace lay an open area, defined by a defensive wall measuring 180 x 180 meters. This area was located in the northwest corner of a large fortified city, which measured 350 x 500 meters and was surrounded by a tall brick wall featuring 45 watchtowers and a covered corridor for archers.
The mass finds of ancient terracotta figurines, clay bas-relief sculptures, and fresco paintings discovered in the palace of the Khorezmian shahs at Toprak-Kala create a unique picture of the life of ancient peoples.
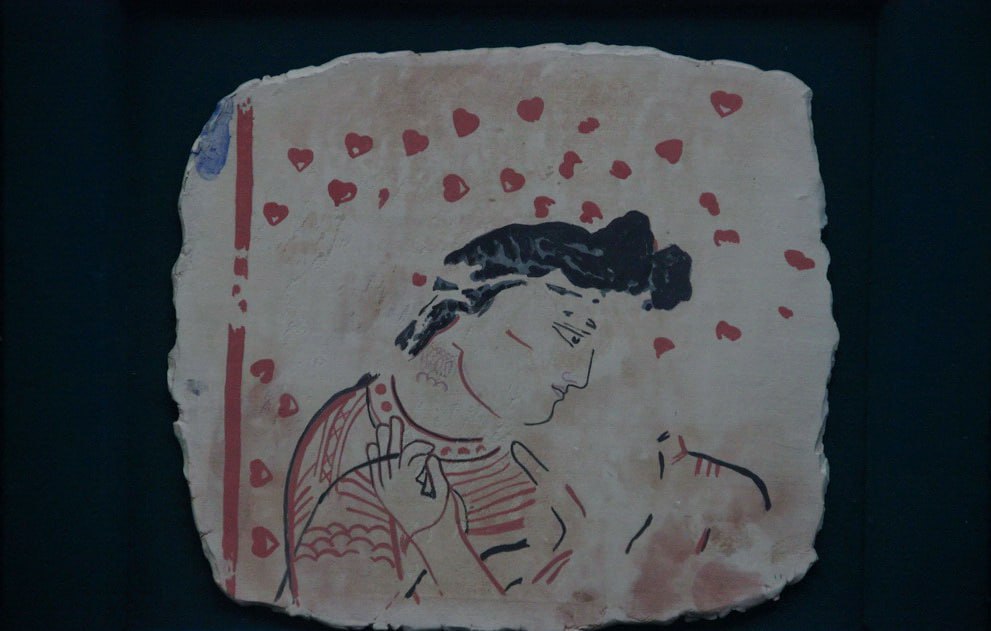
The exquisite objects of ancient Khorezmian architecture, along with the entire world of imagery represented in ceramic ossuaries in the form of statues of people and animals, offer a remarkable opportunity to gain deeper insights into the spiritual life of the population in this region. Ancient Khorezmian art bears the imprint of the creative genius of the peoples who inhabited the lower reaches of the Amu Darya in antiquity, rightfully earning its special place among the outstanding monuments of ancient art in Uzbekistan. It vividly showcases the contribution of the ancestors of modern Uzbek peoples to the treasury of world art.
The Toprak-Kala settlement is one of the most ancient cultural monuments of Central Asia and occupies a prominent place among the monuments of world culture registered in the UNESCO World Heritage List.
